Maximum Privacy
The terraced street arrangement and the placement of each house in a corner of its plot create enough space to provide you privacy from even your next-door neighbours.
Live in a house where not one metre of floor space is wasted, and everything is thought out to the last detail and maximally functional. The quality of the architecture is underlined by purity of style and the use of superior materials.
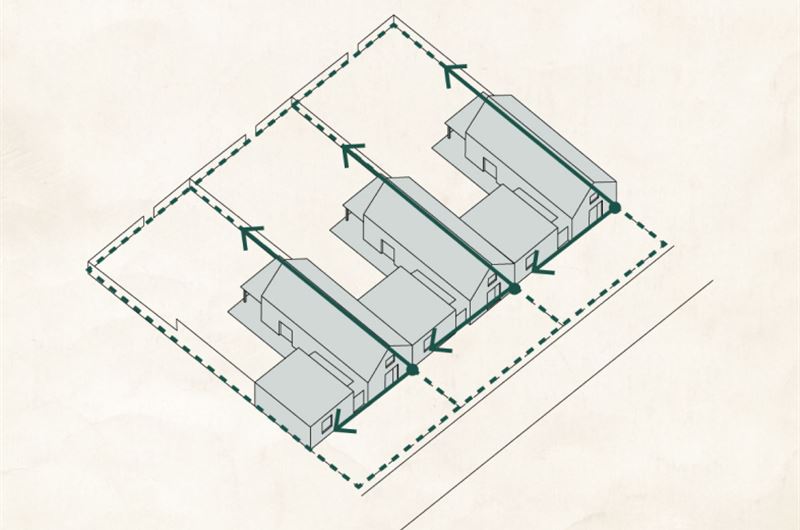
The terraced street arrangement and the placement of each house in a corner of its plot create enough space to provide you privacy from even your next-door neighbours.
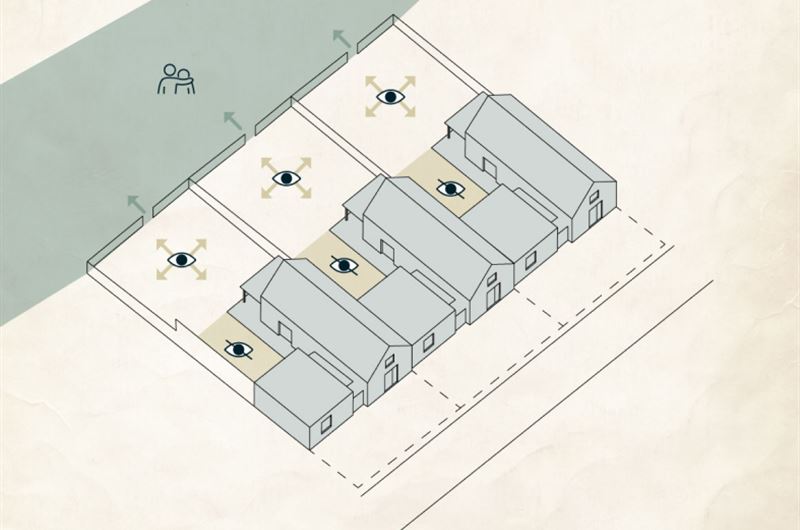
The spacing between the houses is designed to ensure every house gets enough daylight.
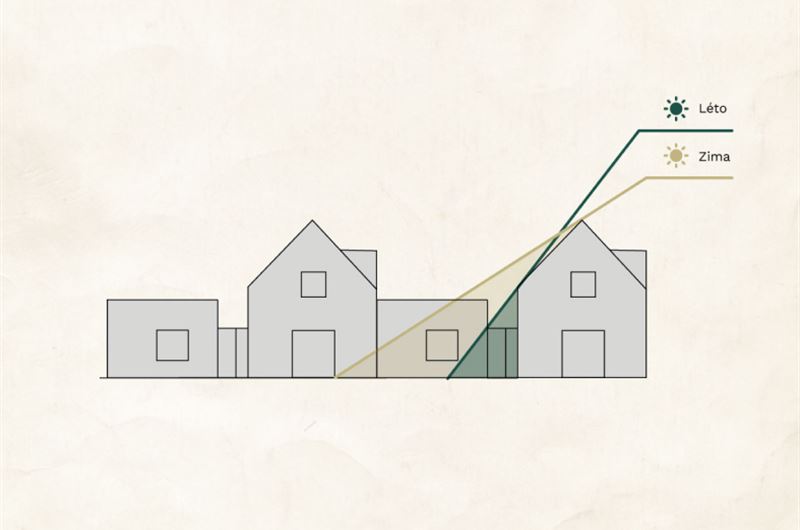
Rozestupy mezi domy i sklon střechy jsou navržené tak, aby každý měl dostatek přirozeného denního světla po celý rok.

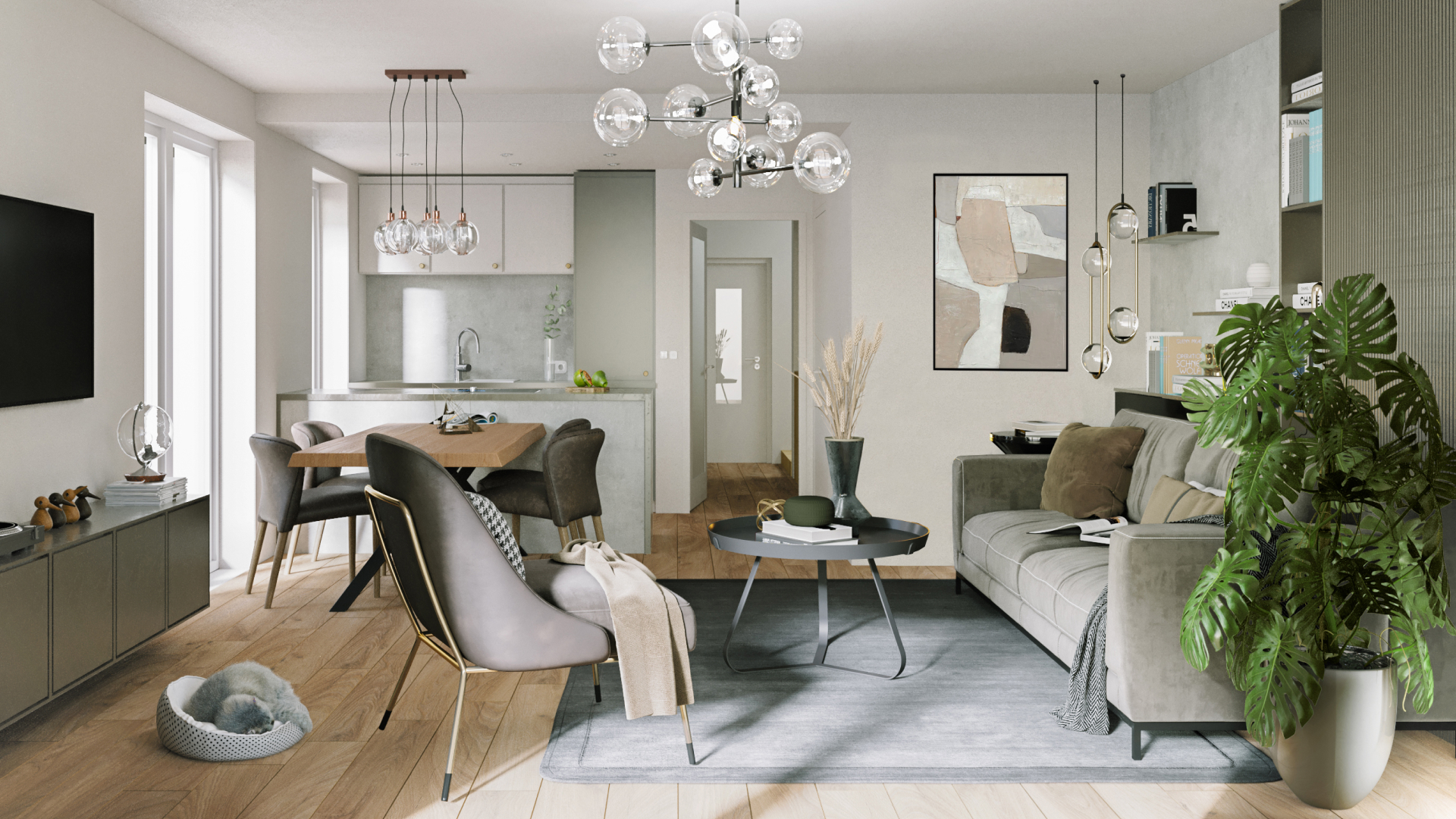
Each house has a window layout based on its specific location that ensures they make the most of the available daylight.


The house layout is designed to face your neighbours with a windowless façade. Thanks to that, maximum privacy is maintained.


The COMFORT variant offers the option of a dormer with an entrance to a roof terrace above the garage.


The attic is prepared for multiple different layouts. The two windows in the gable let one of the bedrooms to be easily divided by a partition or half partition.


The space behind the gate can be used for a garage, an open-air parking place, or a garden extension. Whichever choice you make, the plot will always support any later decision to build a garage here.


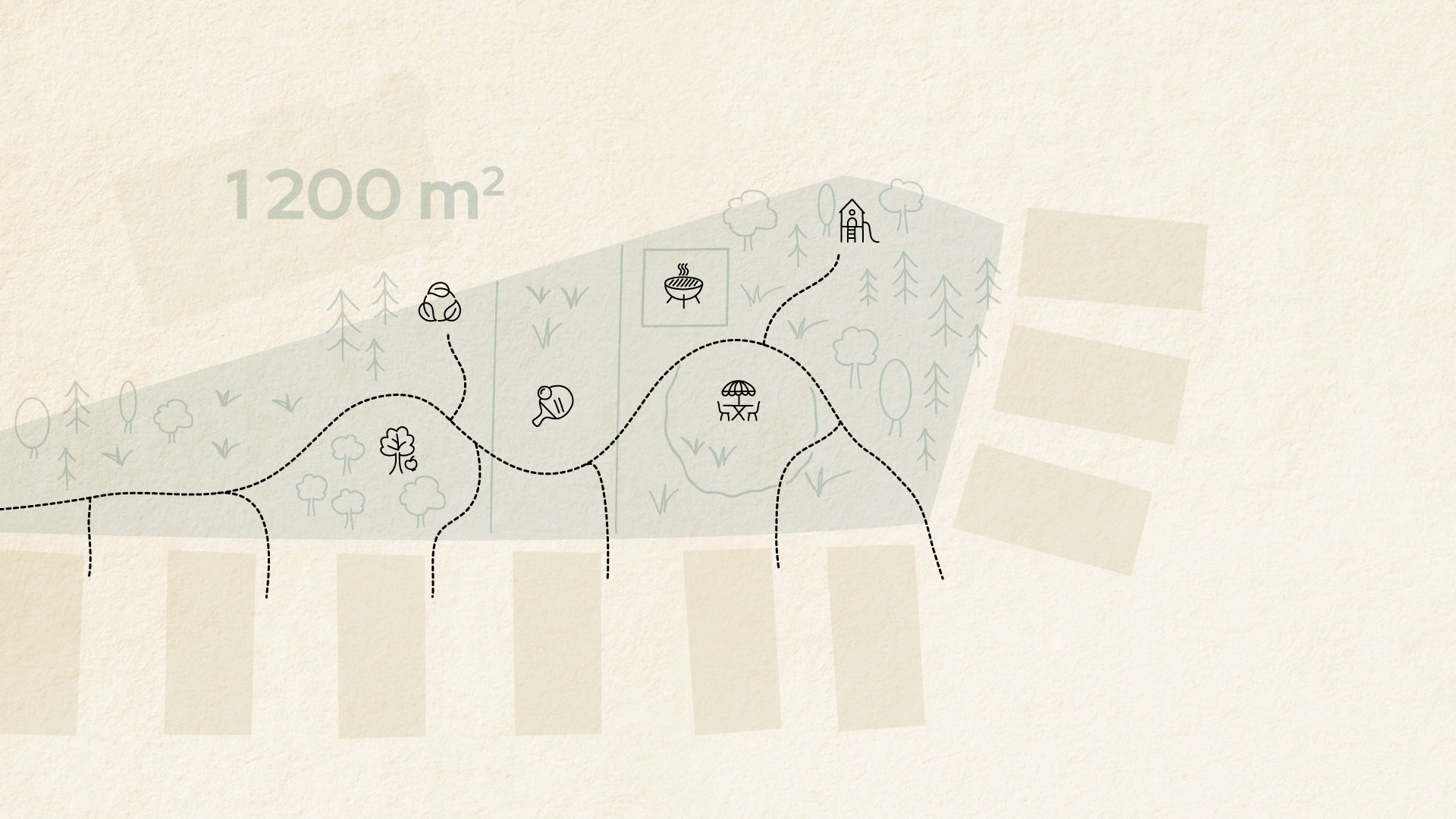
With their many windows oriented toward multiple cardinal points, these houses’ interiors have a superior supply of light throughout the day.


The houses’ interior design offers abundant storage areas. The space beneath the stairs, for example, finds use as a pantry – which is also right at hand from the kitchen.


On long winter evenings, nothing sets the mood quite like a blazing fire. Therefore the main sitting room is ready for the installation of a wood-burning stove.


Surfaces, tiles, windows and doors are supplied by vetted and quality manufacturers. For selected elements, you can choose from several shades or patterns yourselves.


The interior has a clean and simple design that lets you adjust it to your taste easily.


Stylově navržené místo pro odpočinek a relaxaci s přáteli a rodinou.


Bezpečná zóna podporující fantazii i fyzickou zdatnost dětí.


Inspired by a Traditional Village Green
The central portion of the At the Crossroads development is inspired by the appearance of a traditional Czech village green that one can see in, for example, the neighbouring villages of Koterov, Božkov or Černice.